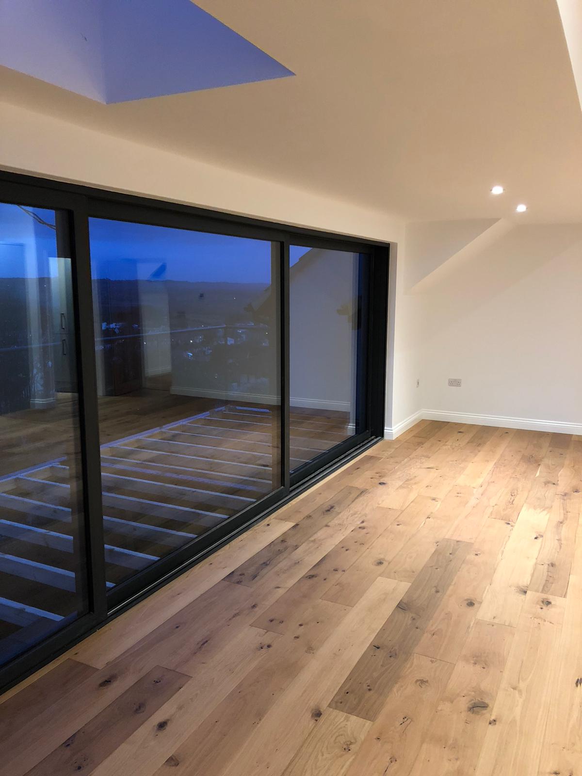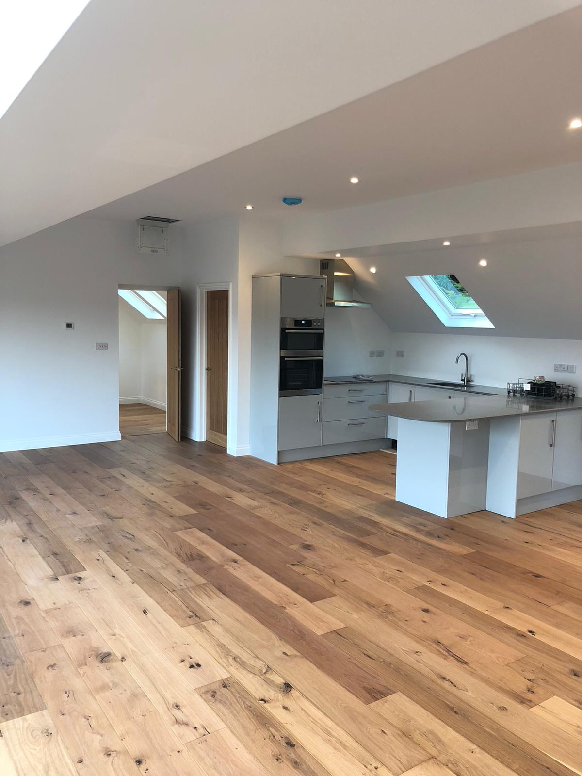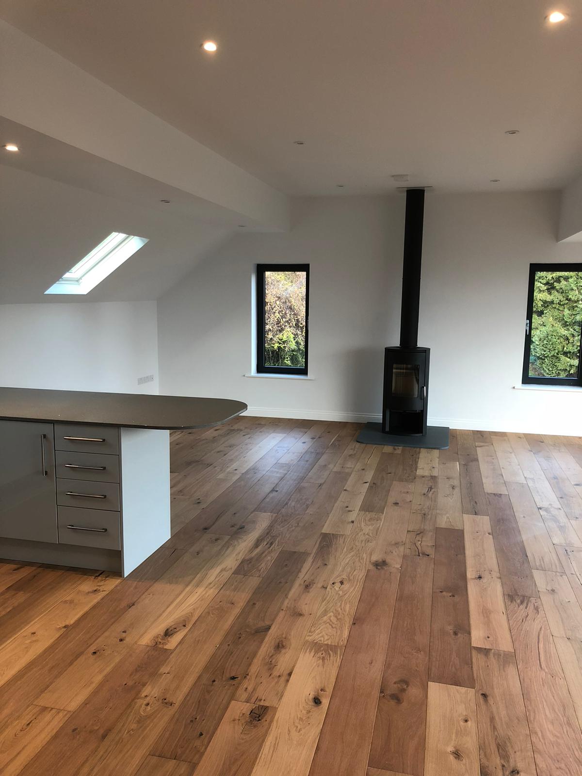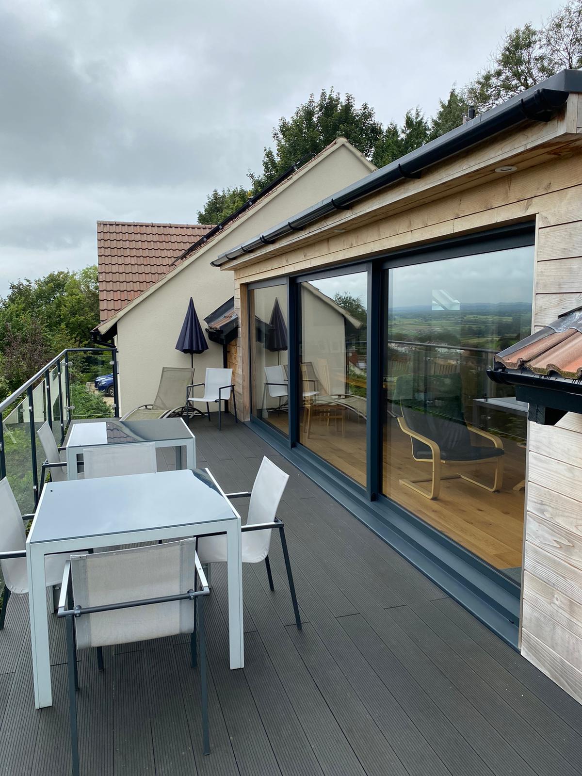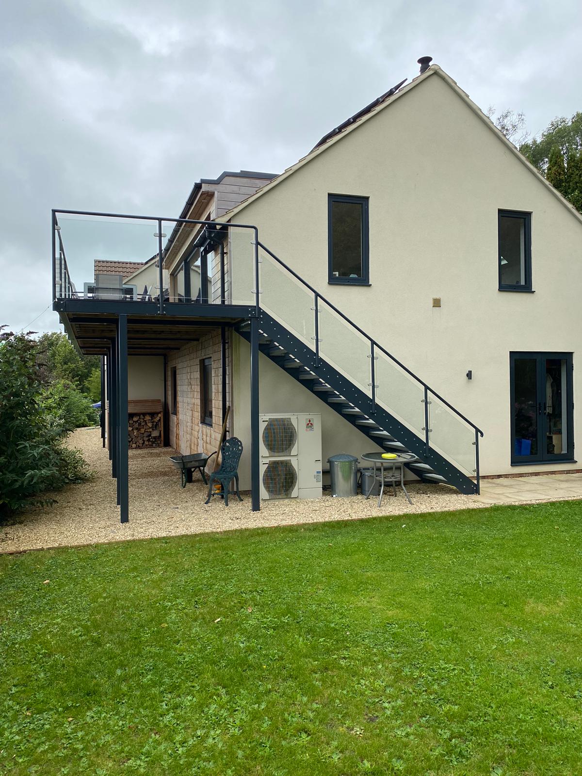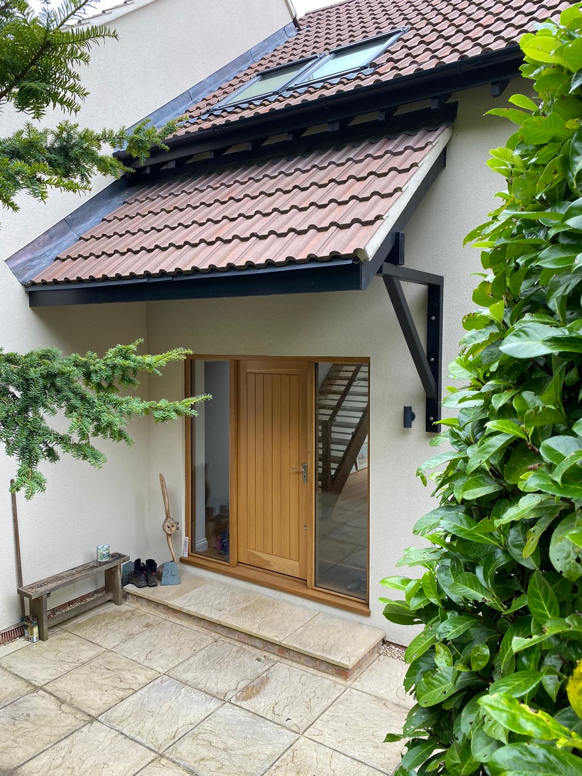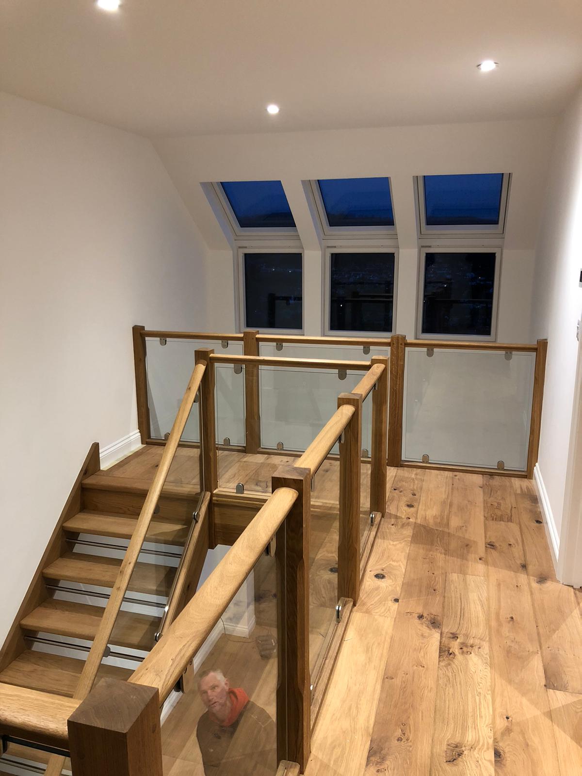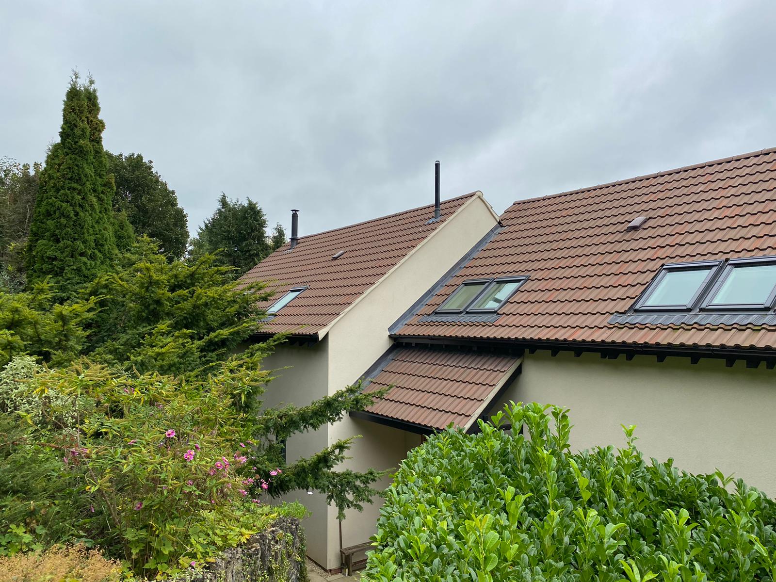Home » Main Contracts » New Builds »
Tabernacle
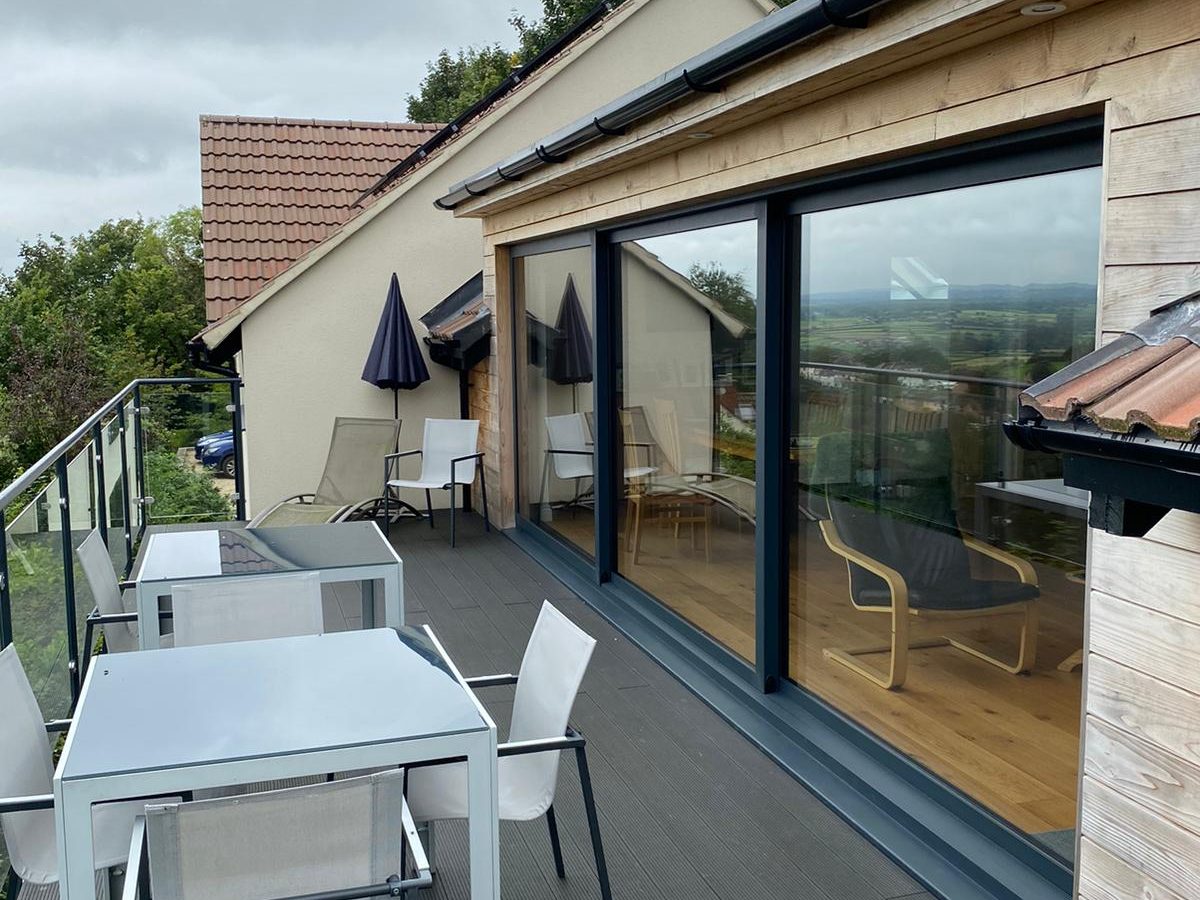
Tabernacle was originally a detached bungalow set in its own land with far reaching views from the Cotswolds escarpment. The project involved the demolition of the original bungalow and the construction of a substantial two storey dwelling built off the original footprint.
The property was constructed with the main living area on the first floor to take advantage of the exceptional views with the bedrooms, bathroom and lounge area on the ground floor. A balcony was constructed serving the first floor, along with steps down externally. The balcony was accessed by large bi-fold doors from the main kitchen / living area and provides a suitable extension to the already spacious interior.
Heating and hot water is produced by an air source heat pump system serving underfloor heating to both the ground and first floors. Solar panels were also installed as part of the eco-friendly scheme.
Oak engineered flooring has been installed throughout, along with a purpose made solid oak staircase manufactured in our own workshop with glass panel balustrading.
Windows and doors were supplied in powder coated aluminium with large bi-fold doors to gain as much natural light as possible and to take advantage of far reaching views.
The new property now provides a substantial family home set in a stunning location.

