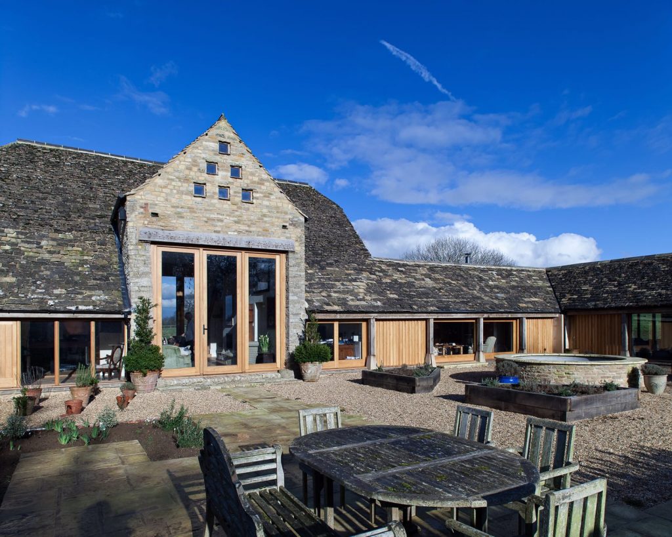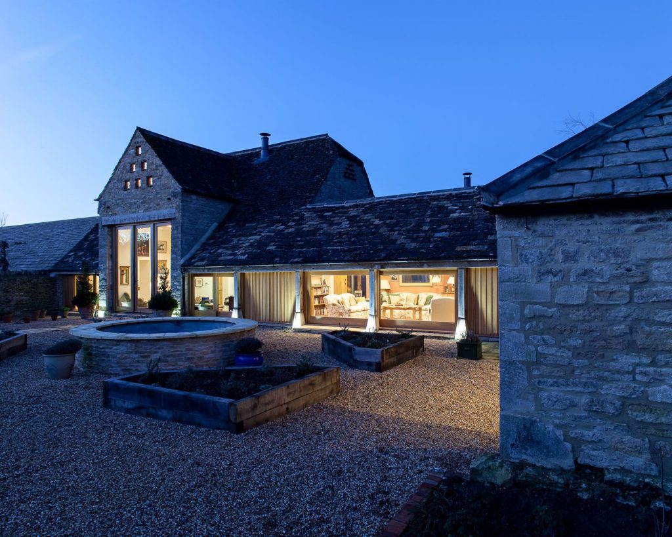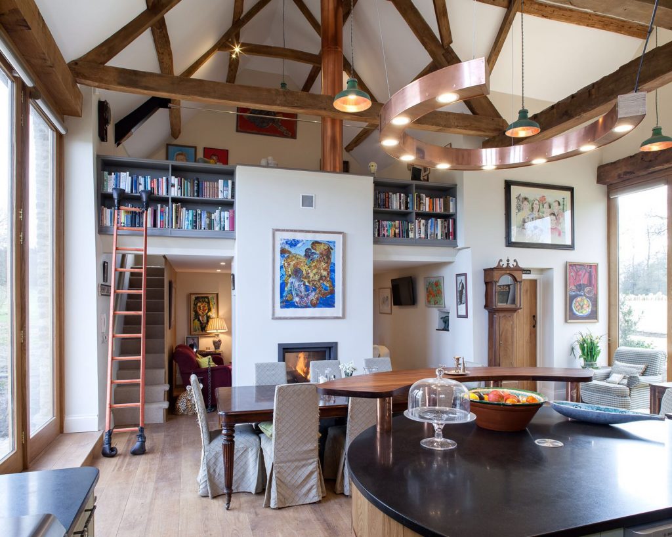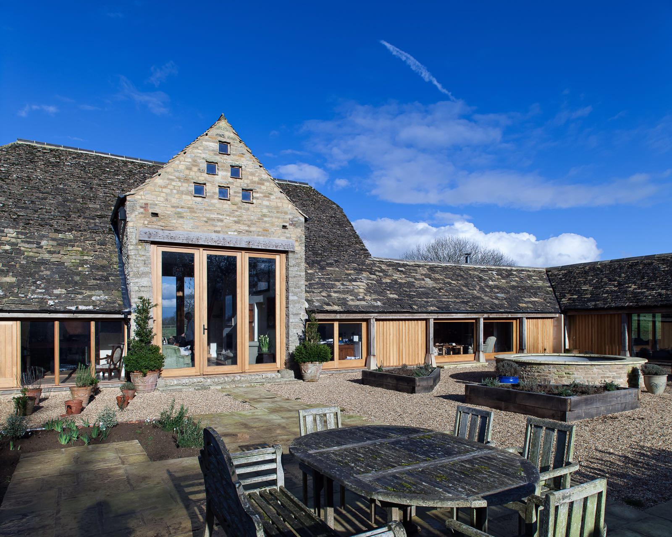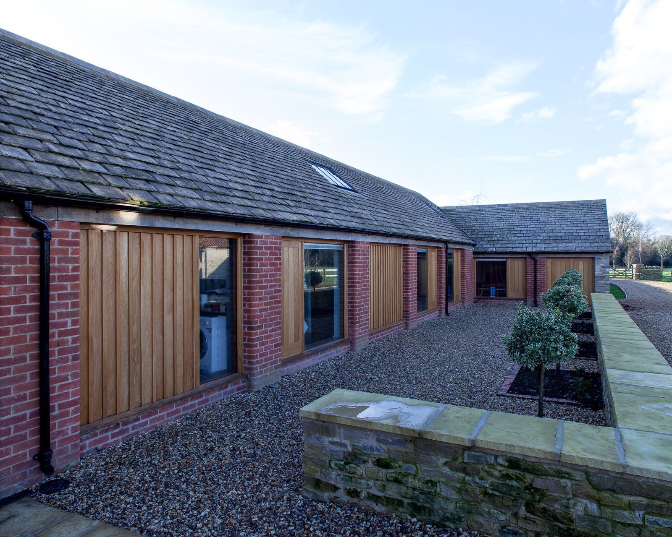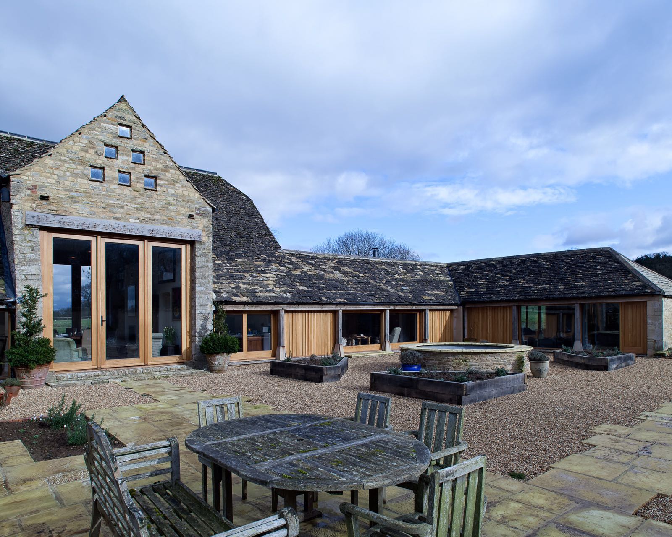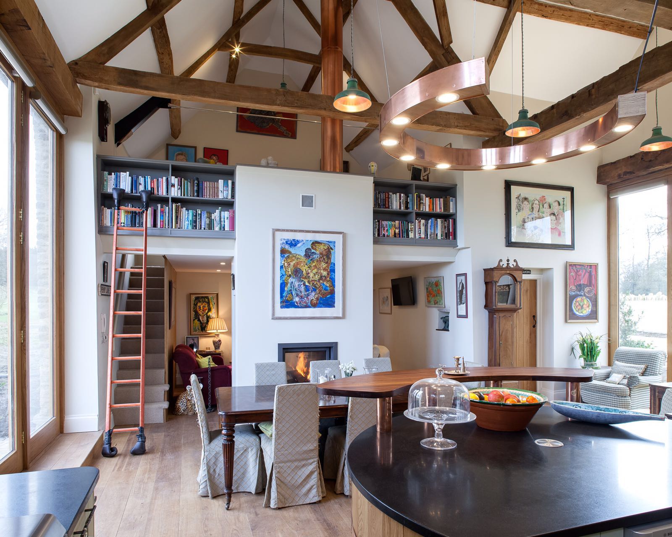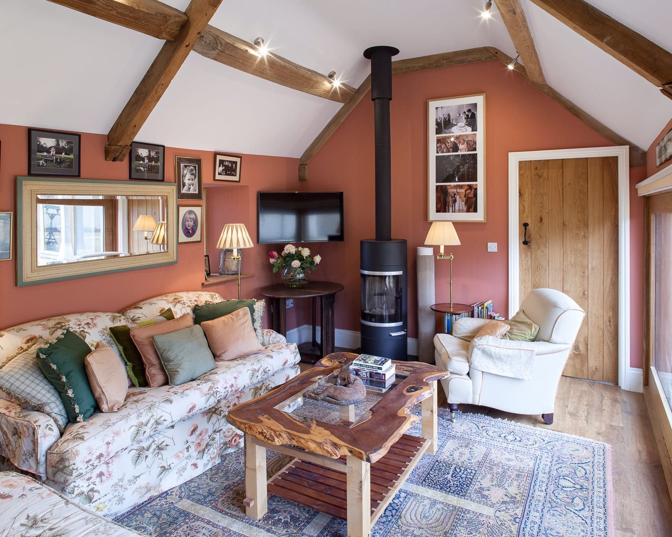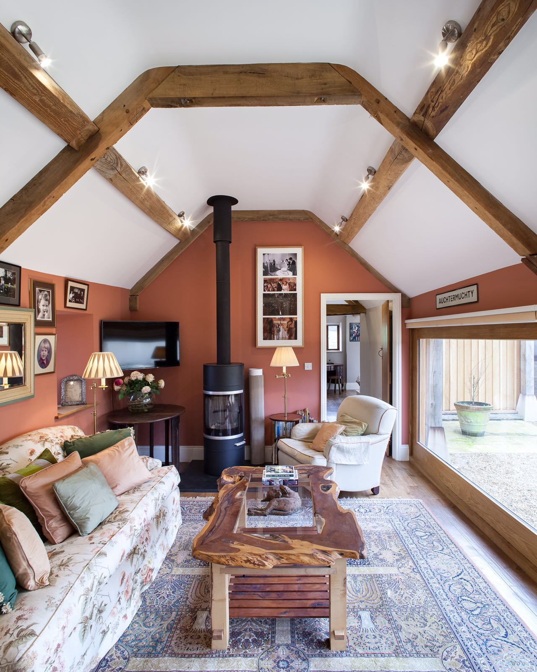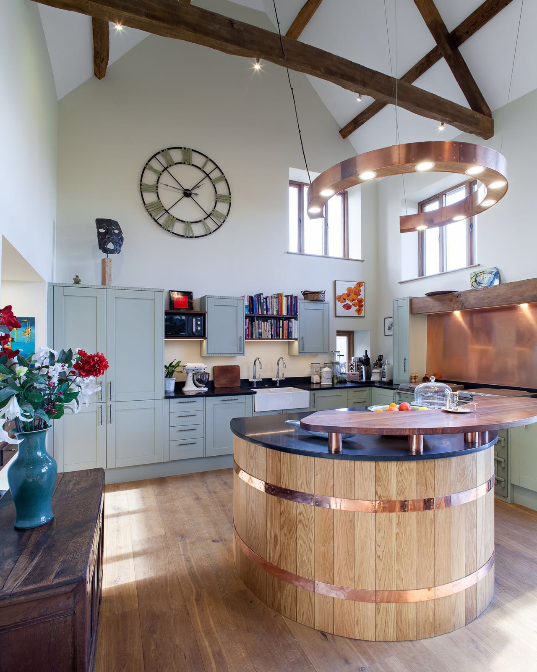Home » Main Contracts » Historical and Restoration Projects »
Braydon Brook Barn
The existing habitable barn was completely stripped out just leaving the shell. All the ground and first floors were removed.
The building was underpinned completely and new damp proofing and drainage installed, due to the local water table being only just below floor level.
During the extensive renovations the roofs were repaired reusing all the natural stone tiles that were originally on the property.
All new floors were installed and underfloor heating incorporated within the design. Many improvements were made to the structure to improve the insulation and heat loss properties.
All existing windows and doors were changed with purpose made joinery fabricated in our own joinery workshop, complete with energy efficient glazing.
New mechanical and electrical services were installed and the heat source is provided via a ground source heat pump that is served by three separate bore holes.

