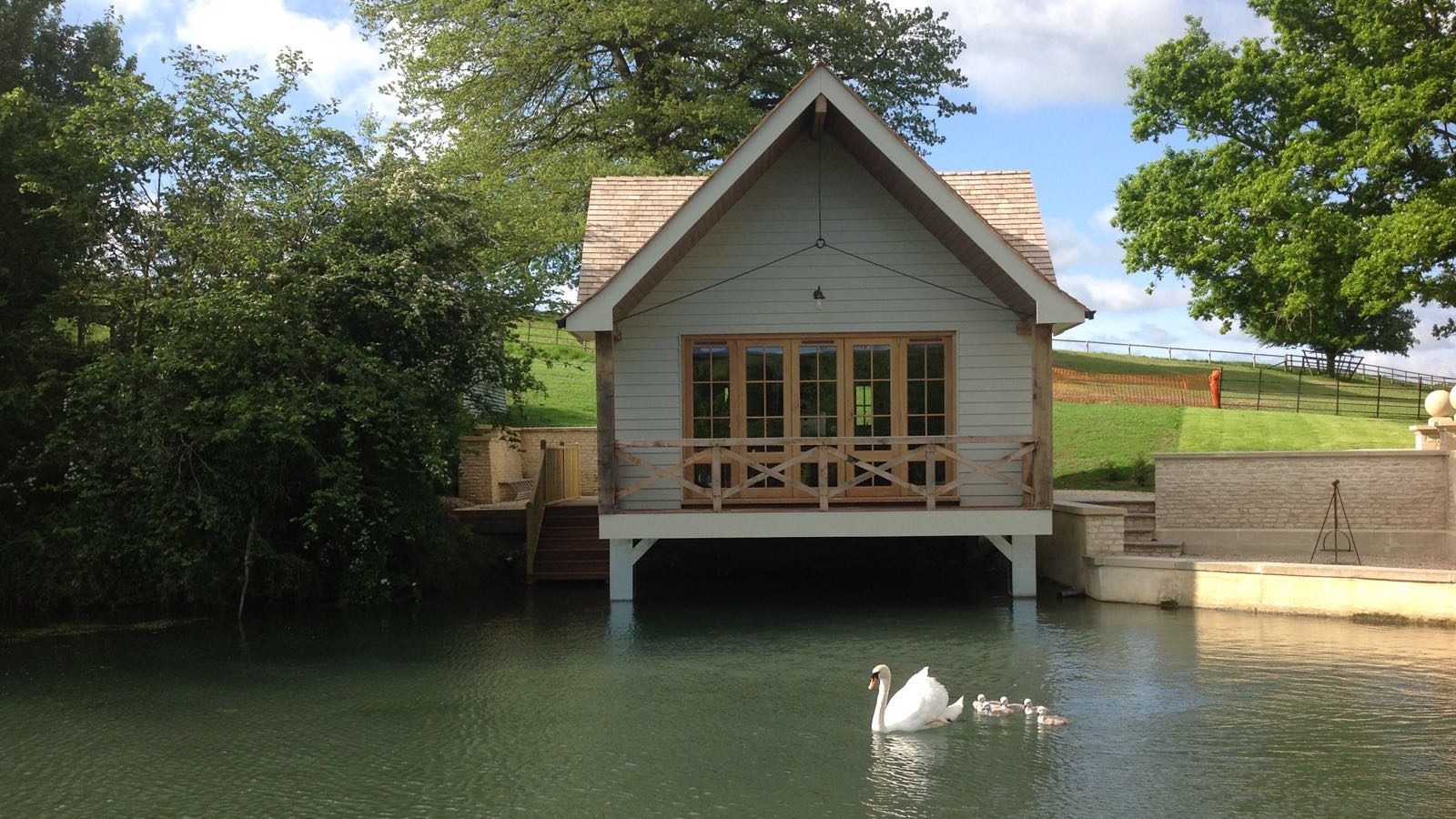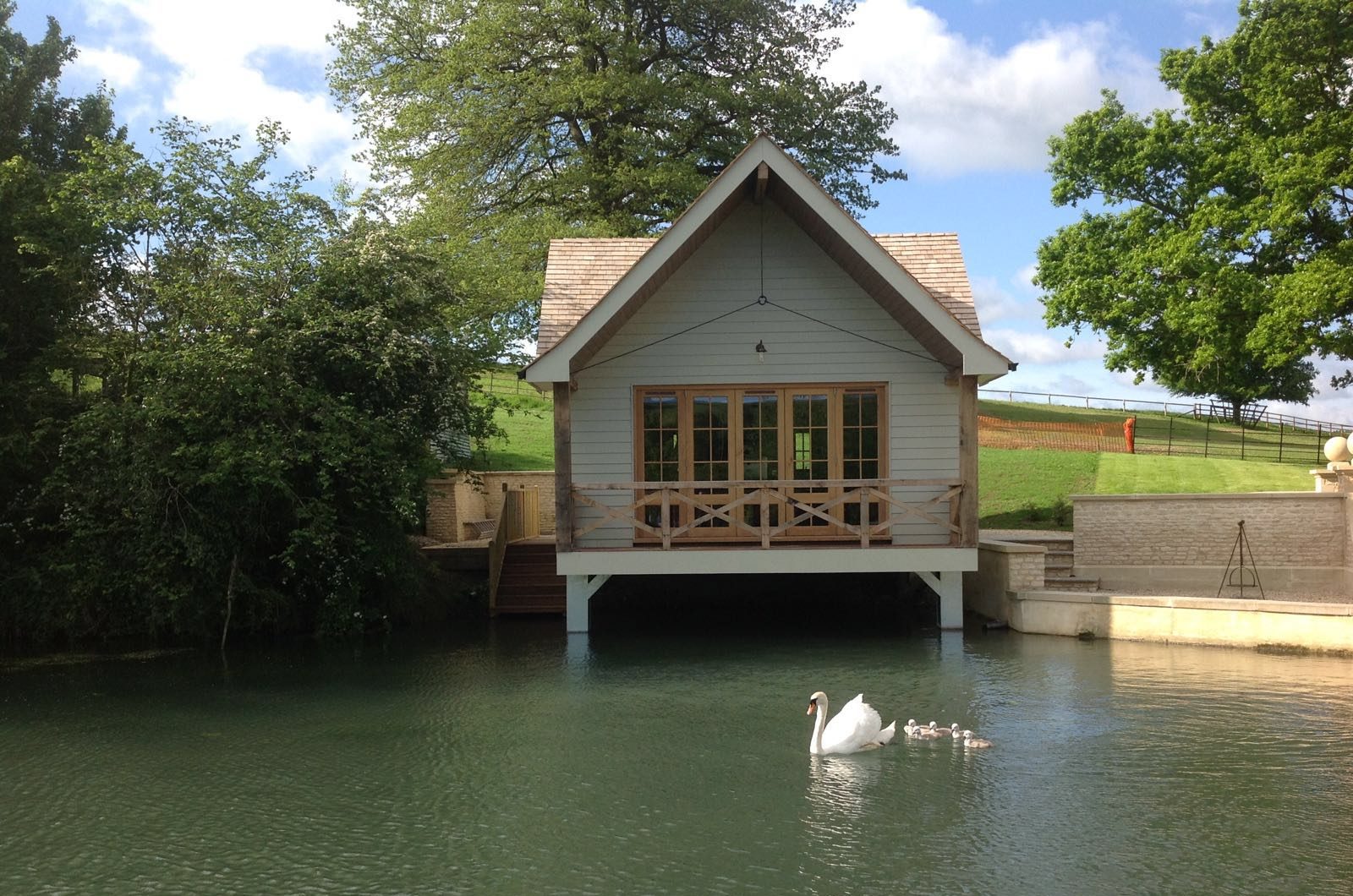Home » Main Contracts » Domestic Projects »
Boat House

The Boat House is a very individual building, which as the name implies, presented bespoke challenges in both design and construction.
The main support frame comprised of steel piles drilled and set into the lake bed and adjacent bank. The piles, in turn, support the main steel frame which formed the base of the building on which a solid green oak frame was to be assembled.
Timber floor joists were set into the steel frame to form the main floor structure. A solid green oak frame was then lifted in place by crane onto the steel sub frame. Specialist access scaffolding was designed taking into account that erection was partially completed by boat within the lake. To achieve a water tight shell the roof construction upon completion was clad in traditional cedar shingles.
Timber stud walls were then constructed to infill the oak frame which was then cladded with traditional timber horizontal cladding to a paint finish externally. A combination of hardwood painted and solid oak external joinery was manufactured in our own workshop along with a bespoke oak staircase. Solid oak bi-fold doors were installed to the front of the building giving far reaching views across the lake.
An underfloor heating system was installed with engineered oak flooring. A wood burning stove was installed and specialist designer lighting was added to create an exceptional workplace environment.
The Boat House is located in an area of outstanding natural beauty and provides our client with a unique office environment in tranquil surroundings.







