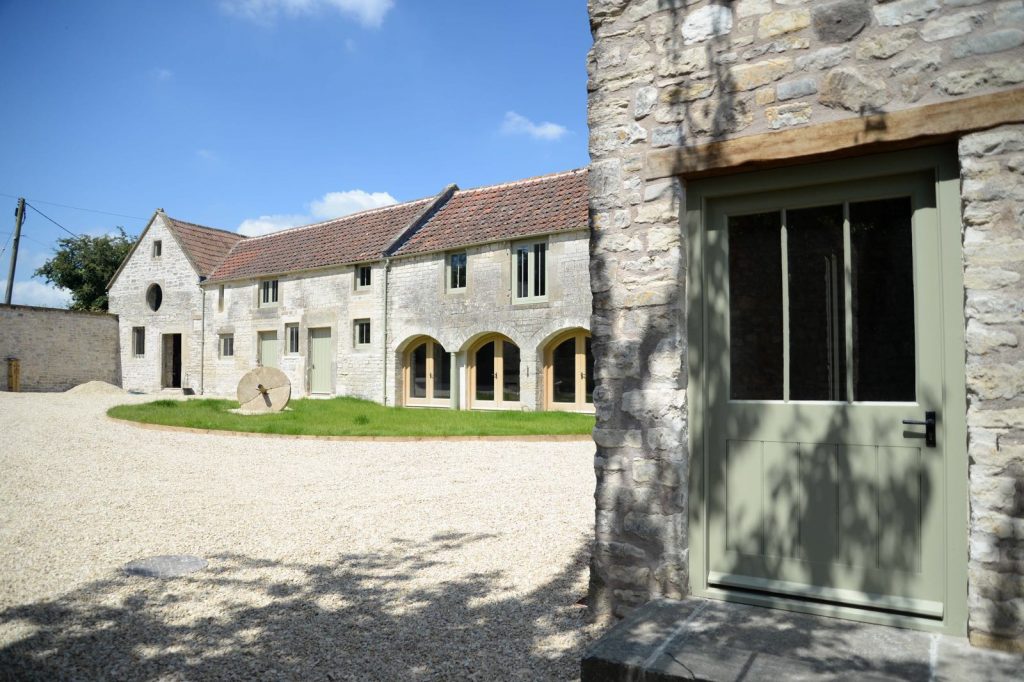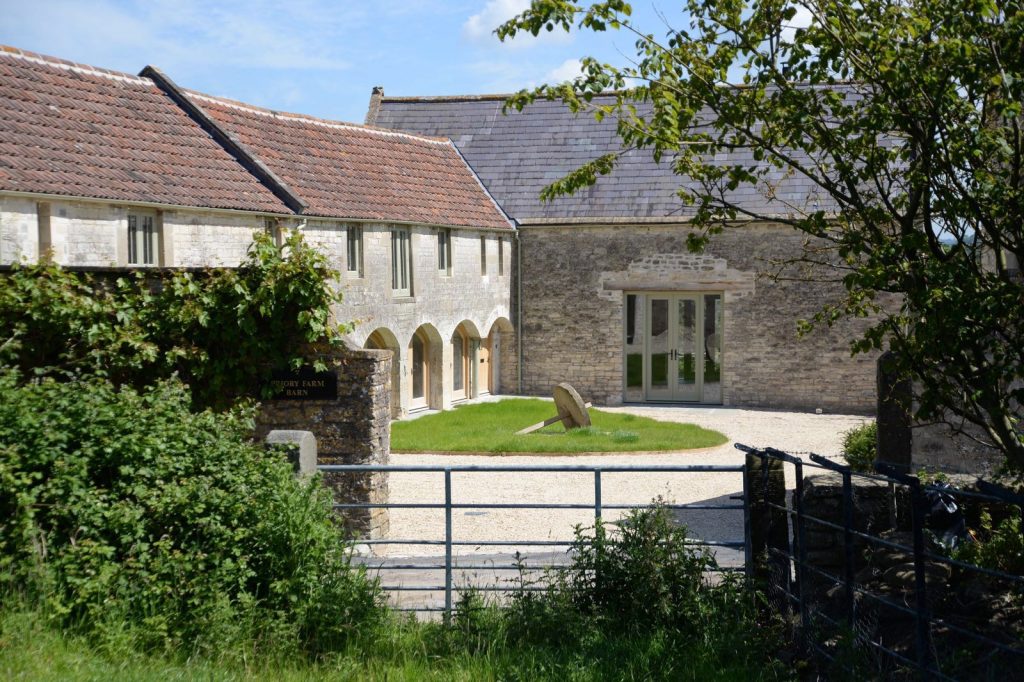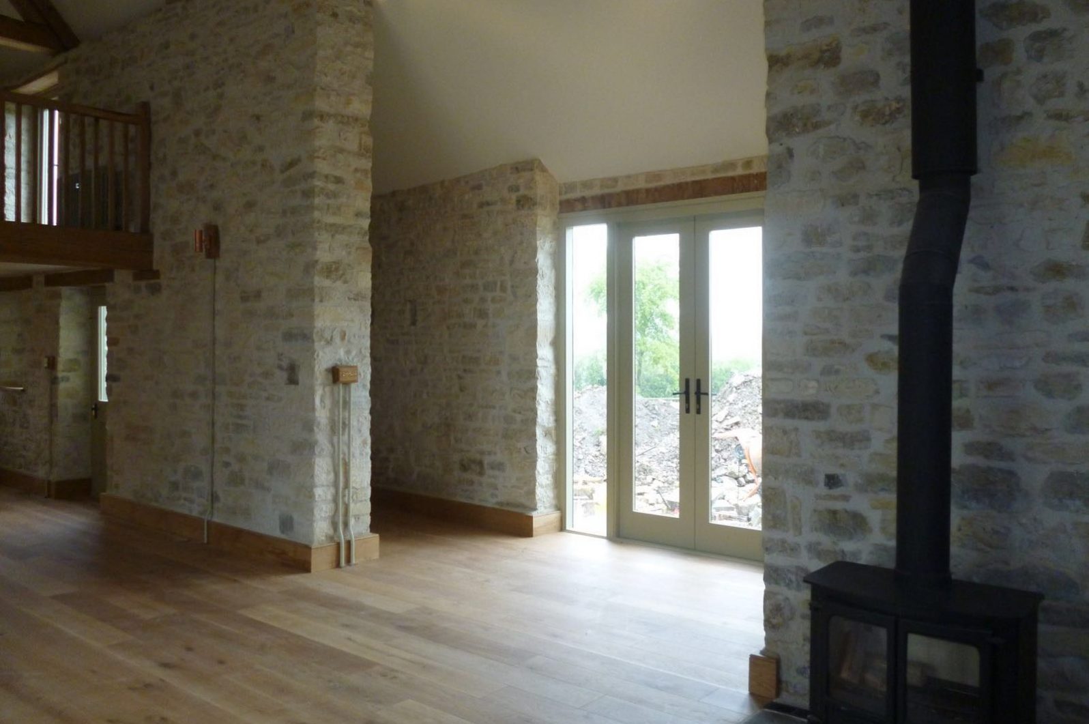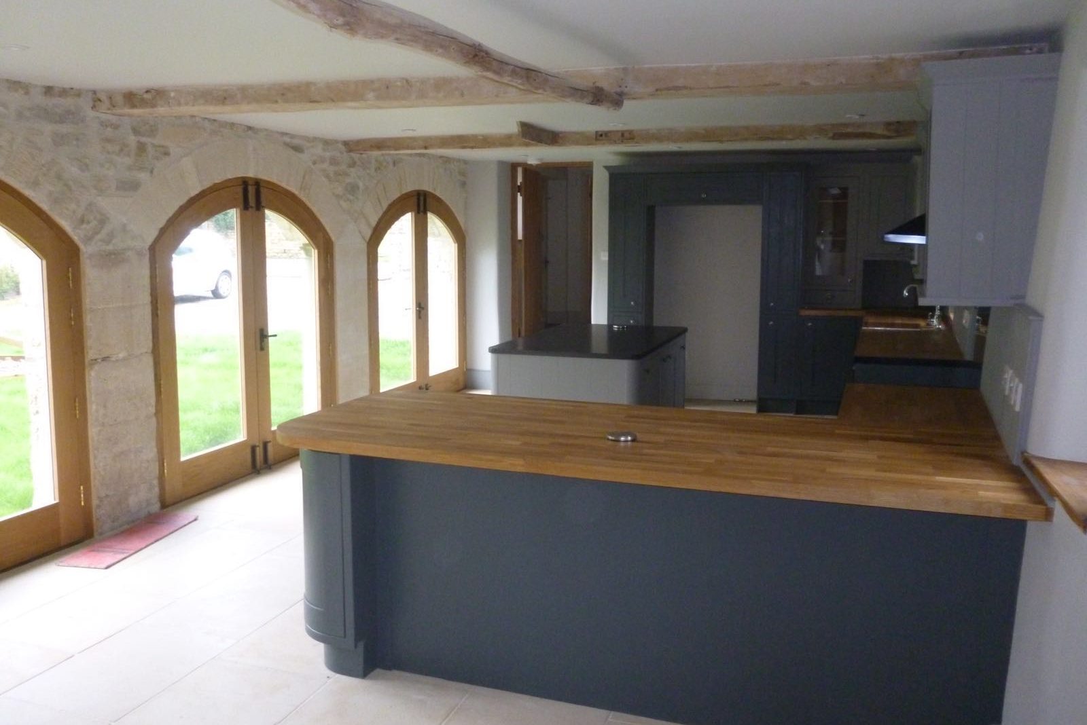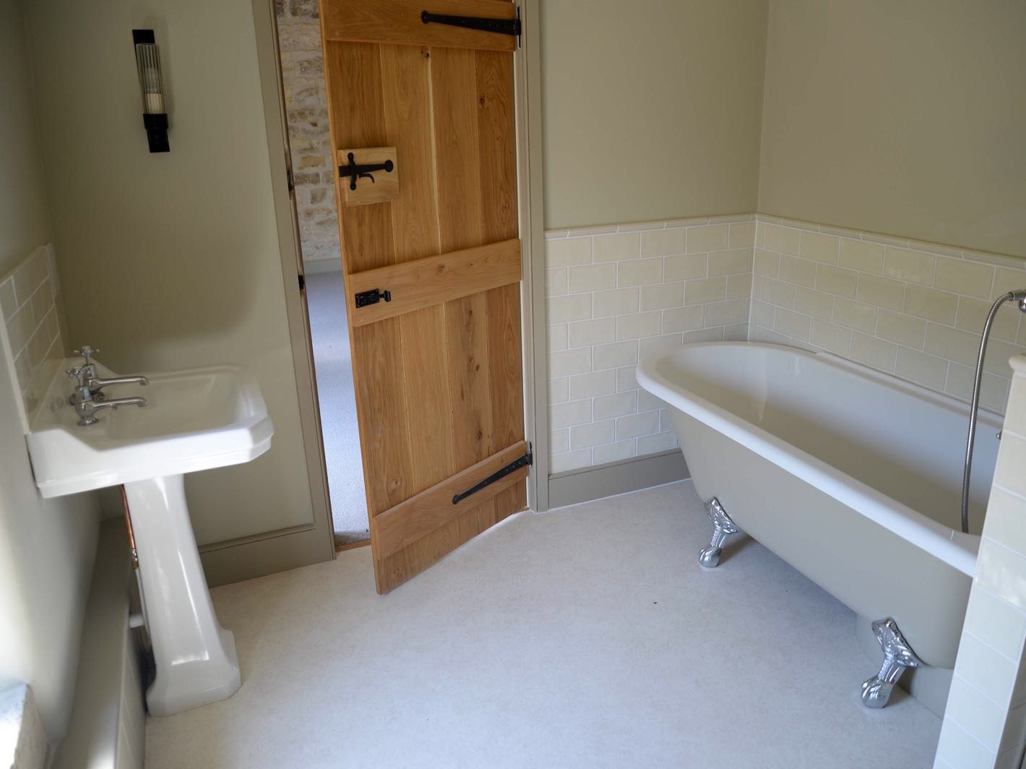Home » Main Contracts » Historical and Restoration Projects »
Priory Barn
Priory Farm Barns were traditional natural stone barns forming part of a local estate. The brief was to convert and restore the barns into a formidable dwelling of the highest quality.
All the works were carried out sympathetically by our own tradesmen using reclaimed and salvaged materials where possible. The roof works were undertaken first with a view to achieving a water tight shell enabling other works to progress. The existing clay roof tiles were stripped and stored ready for reuse along with reclaimed tiles to make up a shortfall.
New openings were formed in natural stone with oak lintels over and all mortars used were a traditional lime mix. Bespoke external joinery was manufactured in our own workshop and comprised of hardwood with a painted and natural oak.
A complete electrical system was installed along with a new domestic water and heating system. Heating is run from a ground source heat pump which provides the heat source for underfloor heating on the ground floor and radiators on the first floor.
Stone repairs and traditional lime mortar pointing was carried out internally within the main barn, complimented by an engineered oak planked flooring system over underfloor heating.
The kitchen comprised a combination of standard and bespoke units, complete with oak and granite worktops. The units were then hand painted by our own decorators to give a complete bespoke finish.
Externally a new entrance drive was formed with paths and turfing.

